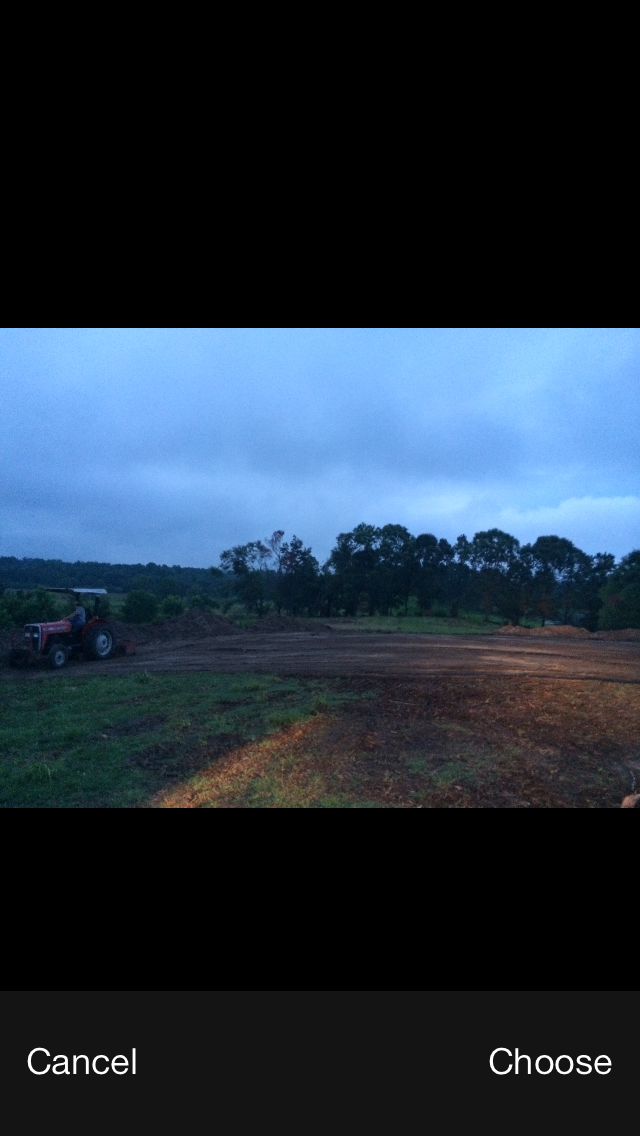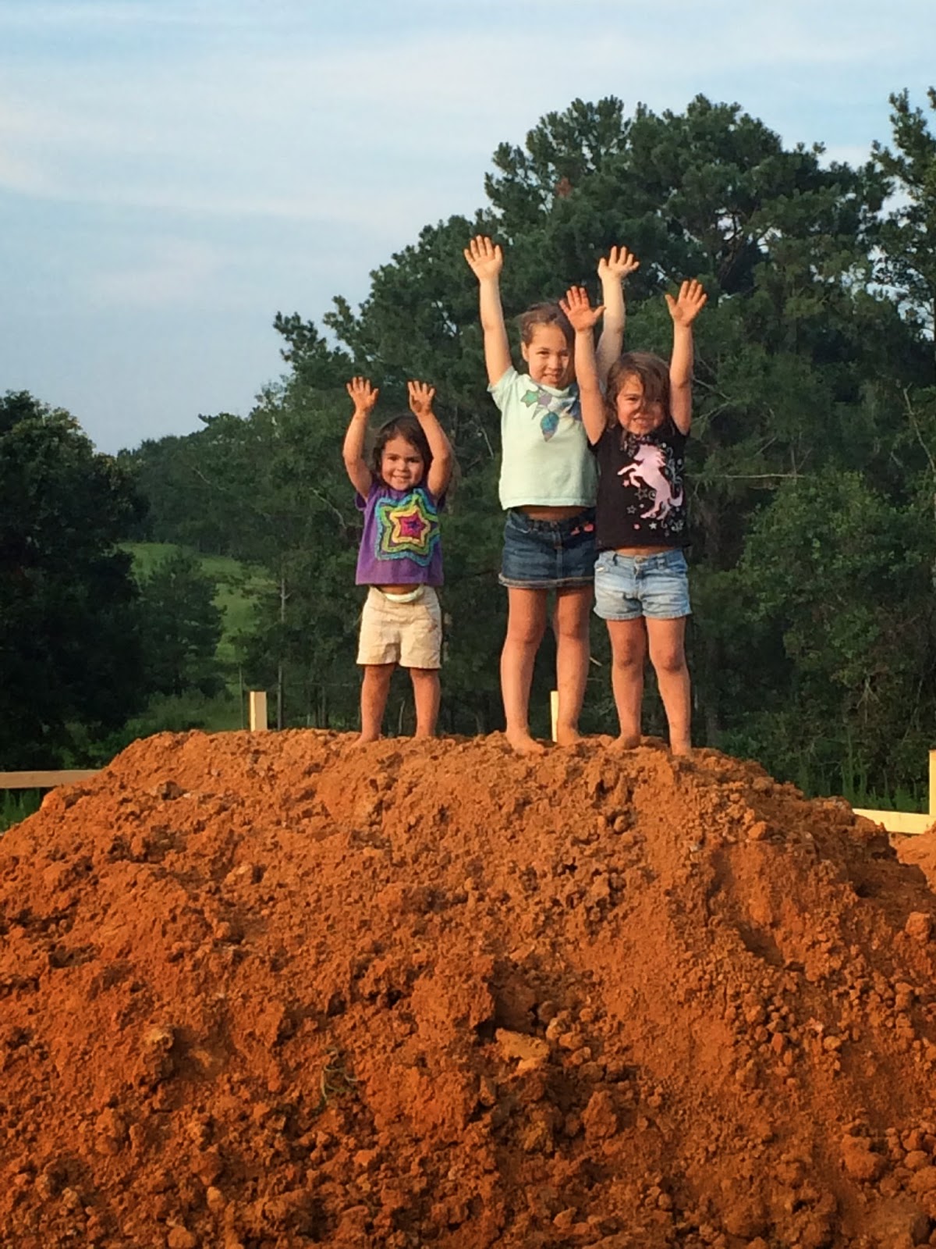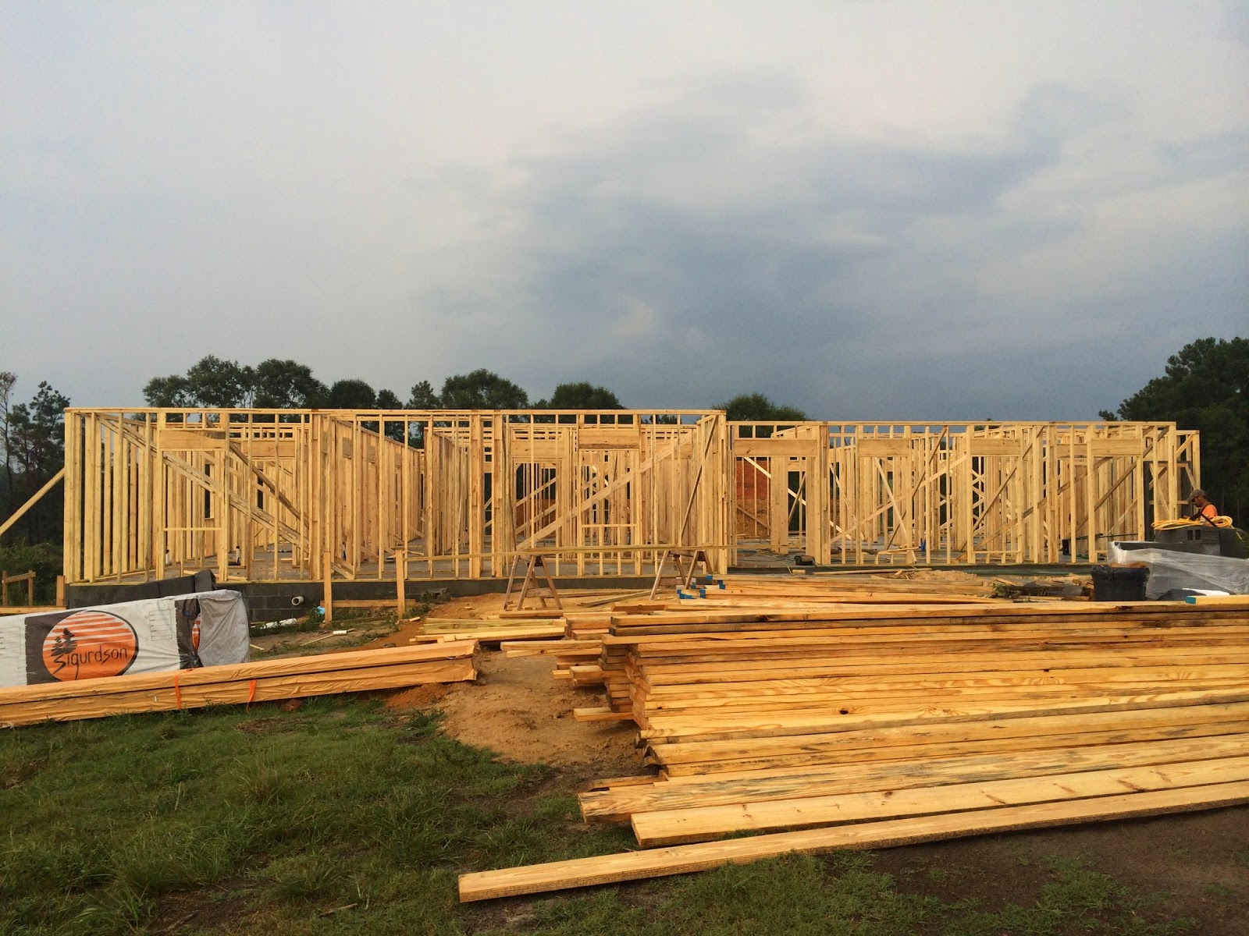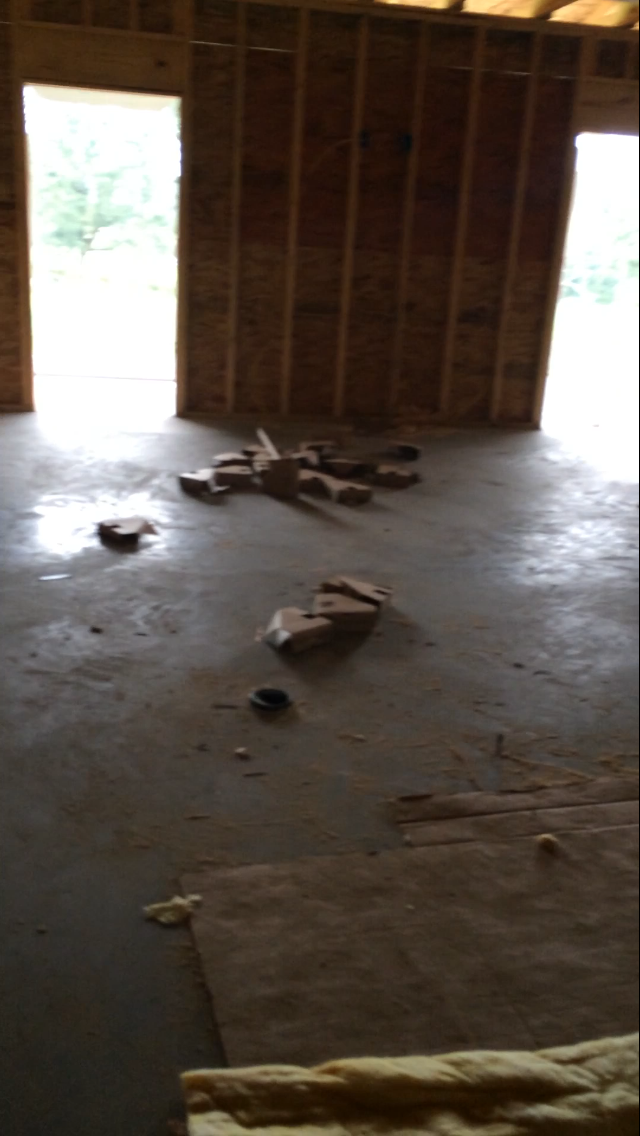In my earlier post I talked about the plan for the house. We were certain we wanted a two story. We had been going back and forth with Josh and the plans were drawn up and all but completed. Just before pulling the trigger I voiced a feeling that I had been trying sooo hard to overcome. Michael came home one day and hesitantly I broke the news: "I don't think I can handle a two story". There were so many reasons. Small reasons like cleaning and laundry and the inconvenience of my MILLION trips I currently make each night to check on the kids. And big reasons, like them being so far away, the fear of a fall down the stairs when they sleepily head for my room (like they do every night), and the thought of a possible fire and the inability to get to them. Crazy? Yeah, I guess some of the reasons were pretty out there. But, as luck would have it, my Michael wasn't ready to kill me, when after weeks of meetings and conversations I completely flipped the script. In fact, he agreed. He felt the exact same way! We called Josh and were really worried he'd be irritated with a last minute change that was SOOOO significant. But he totally understood! He basically took the two story floor plan, and pulled the girls rooms and bathrooms down stairs and added a kids' wing to the side of our house. There would still be a staircase with a play room up top and plenty of room for future growth, if we ever felt a need. It was PERFECT!
This isn't accurate...some of the rooms are labeled/measured incorrectly and there were some changes made after this was printed....But this is all I had easy access to, so use your imagination!
It would be situated directly in front of where our trailer is now.....Or would it?
We never really considered having it anywhere else on the land, though the options were countless... Our spot is "home". This is the yard the kids play in until there's no light left. That driveway has been dug in and ran down and skipped across too many times to mention....And oh our lil beloved trees.... They were planted early in our marriage with visions of us watching them grow to shadow our forever home's driveway. Our grand kids would climb those trees one day, just as their moms did.
But my mother in law made a suggestion about a beautiful spot on the land. And Michael and I took a minute to truly look around. The spot we held so dear, didn't resemble itself any longer since the tornado took its toll. The pines that offered us privacy were mowed down to an open field. Our tree lined driveway was no more. We were sad. Change is oh so hard.....But we explored her suggestion...and to our surprise, we LOVED IT!
You see logging equipment at first glance (more after effects of the tornado)...But if you zoom out, you'll see that they are parked on the future site of our forever home.
There was so much cleaning to be done. It's still being worked on now, close to a year later. See the hay barn in the back ground? It was devastated by the storm. Michael finished tearing it down just this week.
Initial scraping of the dirt. Michael loves doing this kind of stuff.
Josh and his guys begin.....
I was worried. Josh is young. Age equals experience, right? Experience equals quality work, right?
Michael dismissed my fears. He had the utmost confidence in him from day-1. I hoped he was right......
I don't know what most of these stages are called so I'll just let you watch the progress....
"footings", maybe?!?!
You can see the beautiful pond in the distance that just completes the most serene southern back yard... That back porch/yard quickly became our favorite spot. We walk back there most everyday and with his arm around me, Michael and I glance out at the view. Probably not everyone's cup of tea, but man, for us it is the whole dang jug.
For those of you wondering what this is all about, it was done to make the ground level. These blocks are holding in a whole bunch of dirt. The slab would be poured at the top of these blocks and dirt....
Yes, there was a lot of dirt work that had to be done.
good thing my girls love dirt!
future front porch
future back porch
future iphone owner
My brother in law is a professional plumber. He and Michael are doing all the plumbing in the house. They worked long, hot, miserable hours AFTER they got off from their day jobs to get this stuff done before the slab was poured. It still amazes me how they looked at a pile of dirt, and knew where to put all that stuff. HOW?
Welcome to my kitchen. There is my sink!
Slab time!
And to commemorate the special day:
Maxx grabbed a handful....and ate it.
Of course Michael's parents are right next door. They see most everything as it happens. Though it isn't easy for her, Ms. Becky and I take the golf cart back to the new house periodically and I help her walk through and see any new stuff. She loves it. Most of the rest of the family has kept up with the house through the countless (and probably annoying) pictures I've been sending. My aunt Sharon has made a trip out from Taylorsville to see every single big change.....It means a lot to have people rooting for you and excited for you. I know my mom would be beside herself if she were here. No doubt, she would be more excited than me! I sure wish she was here to see it. I've often cried thinking of how she would react to every little bit of progress along the way....She was just the best cheerleader. It's just another reason to miss her.
I'll be honest, I cried when I saw the slab. It was WAAAAAYYY too small! The kids would be sleeping in closets. There was NO room in my kitchen. WHAT have Michael and Josh done?
Funny how your eyes play tricks on you like that.
What's he sitting on?
Hint: He's in our Master bath
(He may be vulgar, but he's SOOO cute!)
Jacob Lara and crew arrive and framing begins
These guys are amazing...Fast, hardworking, and thorough. Really super nice guys, too. They cleaned up behind themselves daily.
Safe room.....Did I mention we survived a tornado? We would have had this before indoor plumbing if a choice had to be made.
If you have ever watched the framing process, you know how incredible it is. In just a few days we went from slab to house. I began to realize that it wasn't so small after all....
Originally, the back wall looked like this. Two glass doors on each side of a beautiful stone fire place. But That view just couldn't be blocked...It was far too beautiful.
So, our second big change occurred (since knocking off an entire story).We moved the fire place and put windows all the way across the back.
amazing decision....
bay window in the kitchen
Josh and crew built the staircase....
It was literally planned around future Christmas tree placement....no joke.
The face of our house.
I was starting to get it, but this is the defining moment I realized that we had made the absolute best decision possible hiring Josh. His attention to detail is impeccable. There is a level of pride that he takes in his work, that is unmet by most.
front porch
back porch
Hardie siding
more plumbing
We never got a legitimate set of plans drawn up... Crazy, I know. (I told you Michael is frugal.) Some time into designing our floor plan with Josh, I told Michael I couldn't picture our house. It was killing me that I was going into construction blind to the exterior....So he made me this....
He's no artist, but finally I had some idea of what my future home would resemble.
I loved it.
A few months later, his drawing took shape. I may be biased, but I think he was spot on....
Literally the day sheetrock began, we had Maxx's first birthday party out at our construction zone of a new house. We wanted the family to see the progress of the house.
We piled up on the big ole back porch and roasted weenies and marshmallows.
We got a lot of positive feedback from our family. It really felt good to hear it.
We took votes on paint color favorites for the siding.....
Some sort of green...
Mine and Michael's very favorite color.
Dark or light, we had no clue....
One thing was for sure... "Home" sure was shaping up...
To be continued....




































































